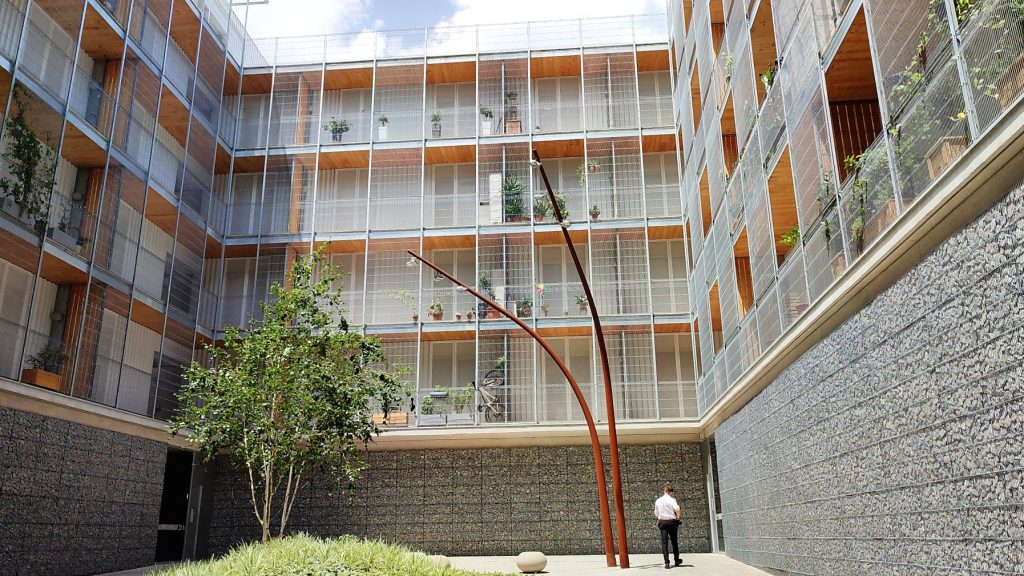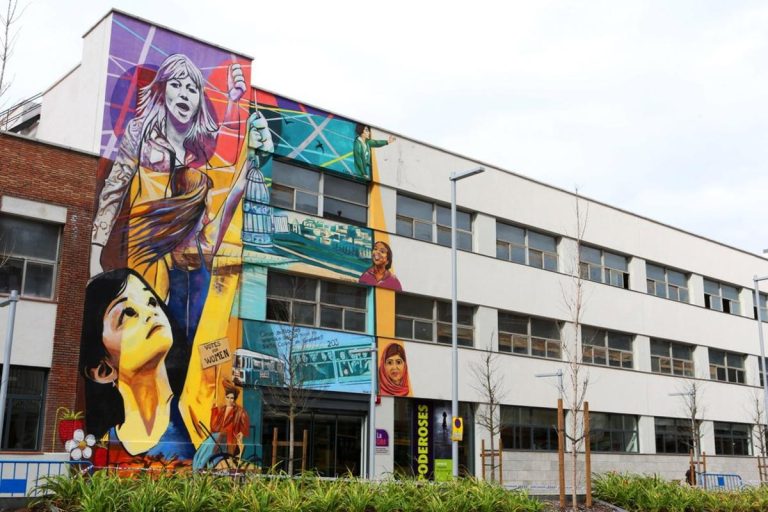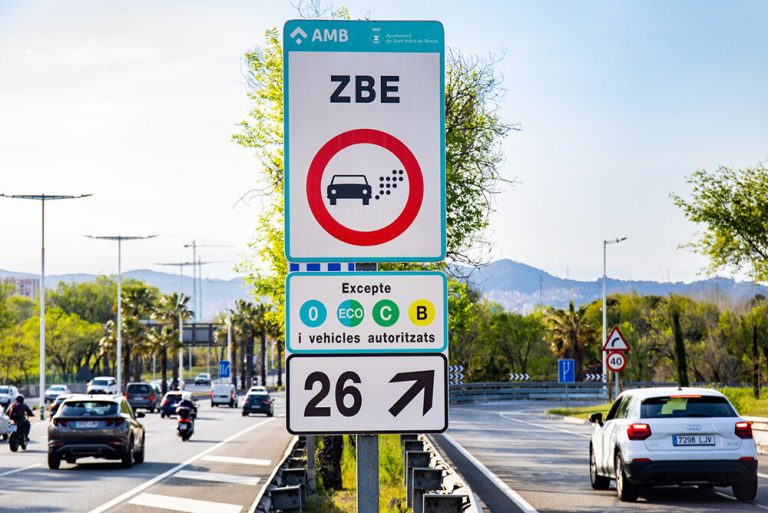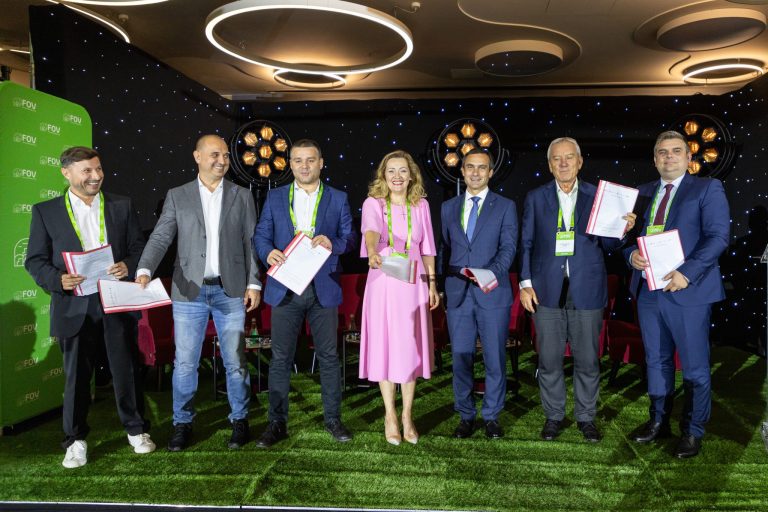Metropolises around the world face the problem of affordable housing for citizens. To avoid gentrification and start a process of urban regeneration in a place appreciated by the citizens, Area Metropolitana de Barcelona started a project to create social housing for those who want to live in Cornellà de Llobregat.
In front of the five-story complex we met Josep M. Borrell, technical coordinator, who gave us a tour of the building. From the moment you entered, you could see that those homes were not like others, where people are more used to the privacy that an apartment offers them. These homes were meant to bring people together and create a sense of belonging to a community, with interior balconies open and facing each other. The residents installed some plant pots, a few small tables and are keeping their bicycles leaning against the walls. This is how conversations between neighbors start and bonds are created between people who are brought together through a building.
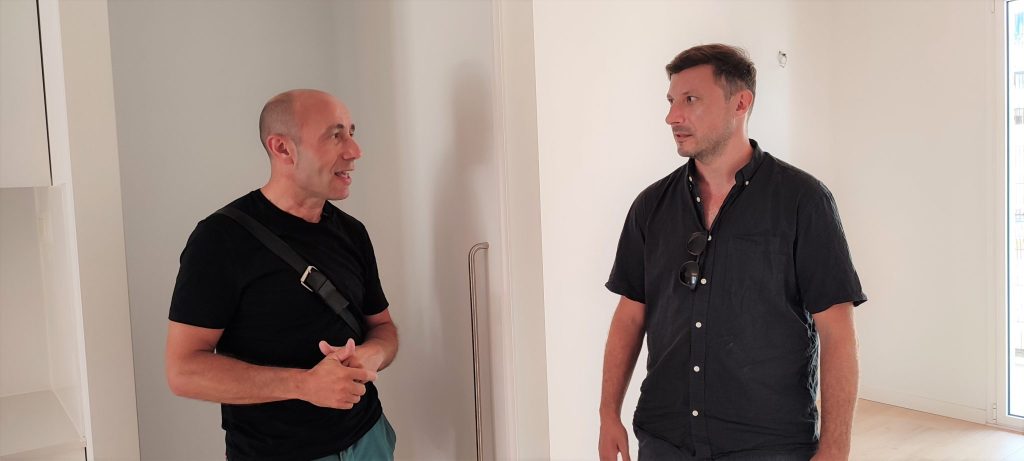
On the place where there used to be a private cinema, after several negotiations between the municipality and the private owners, the land was recovered by the municipality and became a construction site for social housing. The whole process took 4 years, but in just 9 weeks the block was erected. There are 85 dwellings of 30 m², built with sustainable materials and designed to accommodate the needs of residents for the next hundred years. Each floor has 18 such apartments. Because the cinema was the emblem of the neighborhood, an underground hall was set up at the base, which will be opened in the next period and will fulfill the function of a cinema managed by the municipality.
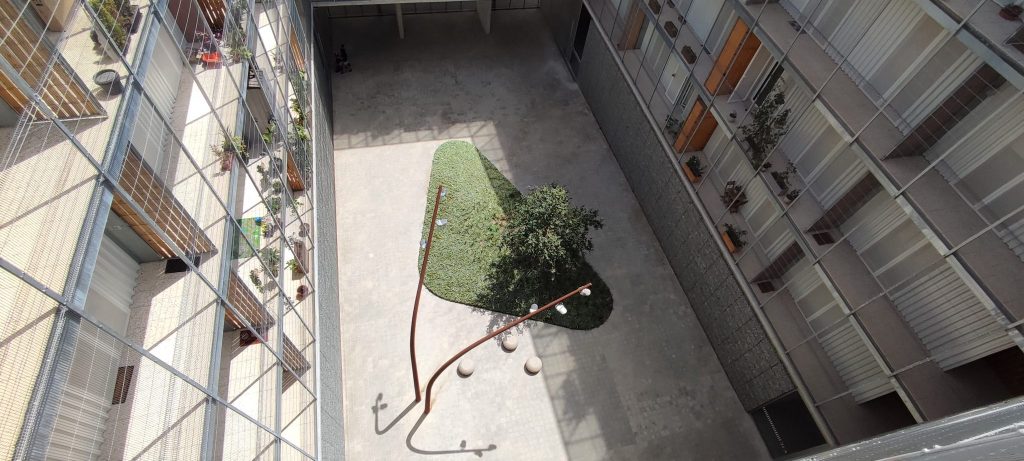
The plan of the building was chosen following a competition addressed to architects
The design of the building was chosen through a competition addressed to architects, judged by a multidisciplinary committee, with representatives from AMB and the College of Architects. The basis of the design declared the winner is the openness towards the community and the sustainability of the materials. The construction cost is 10 million euros, approximately 1000 euros per built m². Each home has 5 or 6 modules, the first one to access is the kitchen. There are two or three bedrooms, depending on the apartment. To make the most of the upstairs space, corridors have been eliminated. In order for a tenant to reach his apartment, he has to choose which of the four stairs to climb to enter directly to the first gate that separates his inner balcony from the public space, after which he enters the apartment. The idea was to encourage interaction between neighbors.
The method of assigning them to the beneficiaries is in the form of a lottery. To qualify for the lottery, people must prove that they have a minimum income to pay the rent and that they fall within a maximum ceiling. The rent for a month is 490 euros, but there is also the possibility for people to buy that apartment for the price of 2000 euros useful m². If they are pulled from the enrollment list, new tenants are welcome in the complex.


The homes are designed to last for the next 100 years
At the level of sustainable design, we can talk about wood as a favorite material, but also about solar pump systems that supply homes with hot water. Wood has the ability to absorb excess moisture during the summer and helps cool the home.
Each apartment has a double orientation, one towards the inner courtyard and one towards the street. In addition to the inner courtyard, the roof is also accessible as a common space where tenants can meet and spend their free time together. In addition, in order not to feel closed in the apartments, thanks to the circular design of the rooms and the modules that can be arranged according to needs, the tenant does not feel that he is under the pressure of staying between four walls.
The facade construction system and structural joints are based on mechanical connections, avoiding the use of scaffolding. The exterior of the building is constructed with welded wire mesh, which provides both sun protection and ventilation. One thing appreciated by tenants is the fact that these metal structures can be personalized, either through certain decorations or simply by associating them with plants.
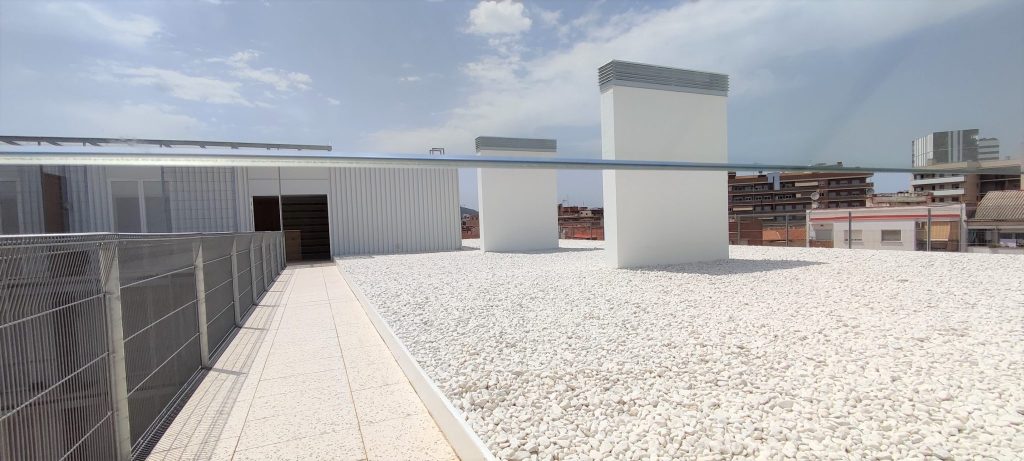
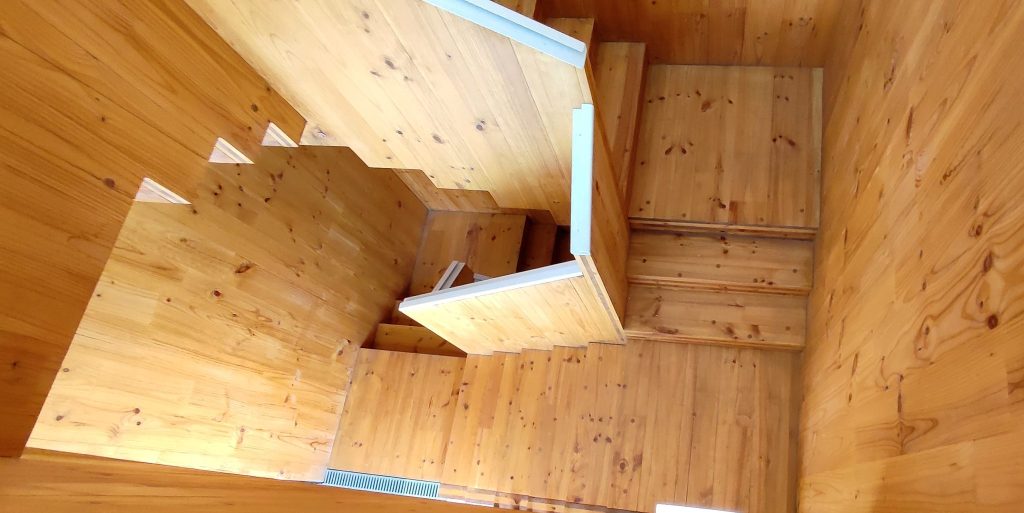
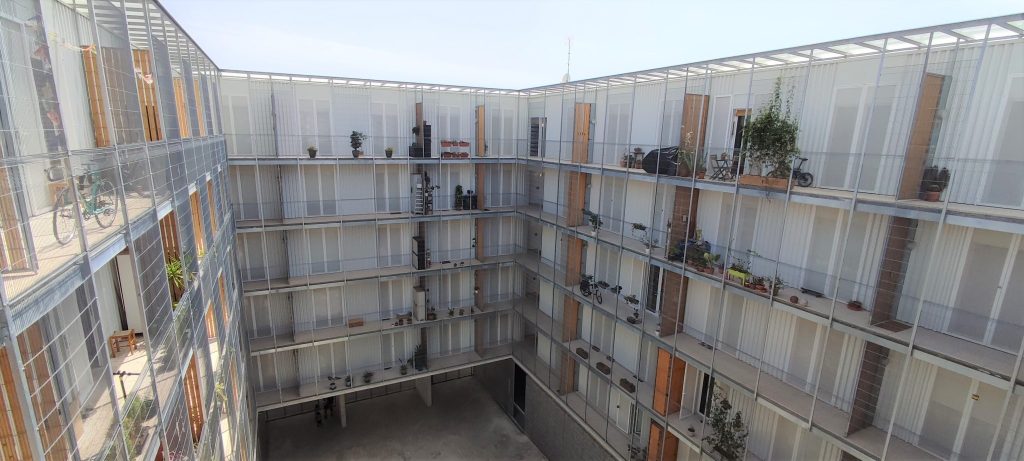
The social housing we have seen in the Barcelona Metropolitan Area is an inspiring model for how they can provide comfort for citizens while using materials with a low carbon footprint and preserving the identity of the neighborhood in which they are built. People with modest incomes, such as artists or young professionals, need such spaces to live in and give them a head start in life. The fact that AMB is thinking about them and how people from different walks of life can be included as active citizens in the life of the city is commendable and a model that should be replicated in as many places as possible.
This article is part of the EU Commission project Functional Areas in the EU

