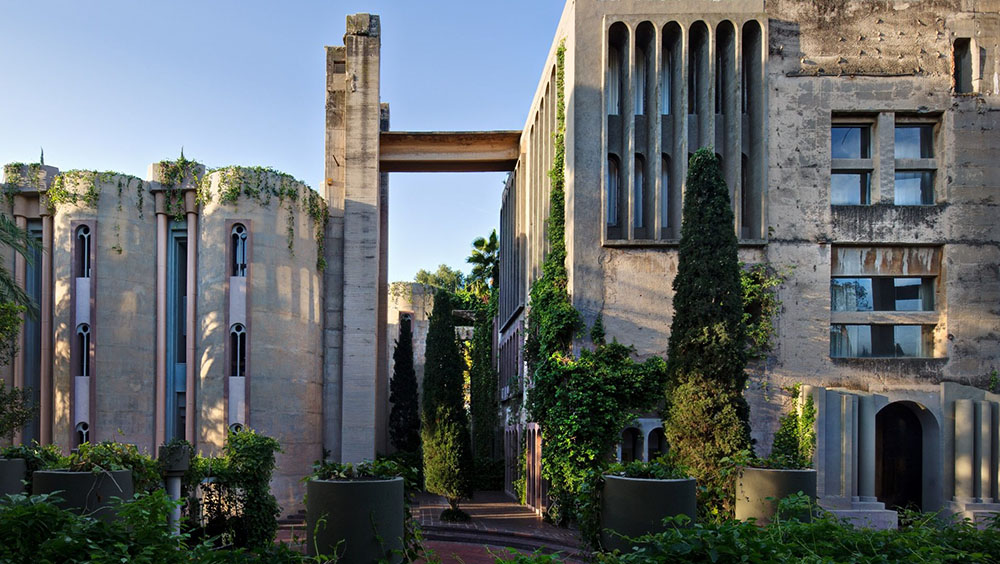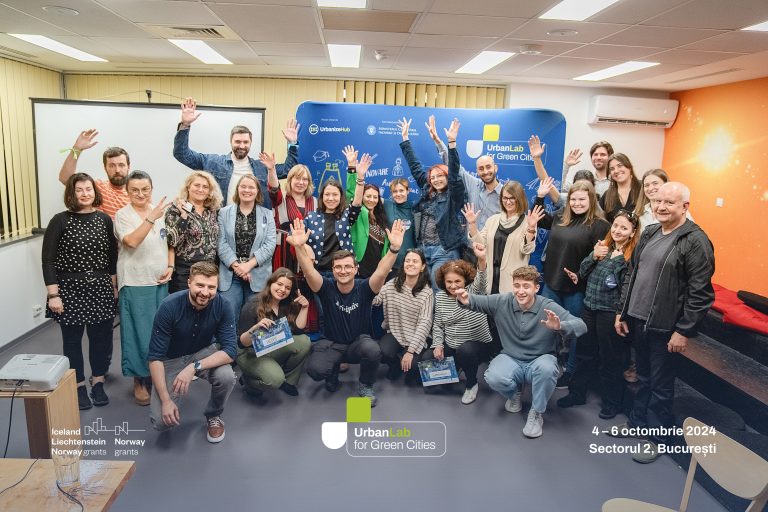Every country’s landscape is haunted by industrial ruins, abandoned factories, old mines, mills or warehouses. However, some architects see opportunity in ruins and that is precisely the story of how Spanish architect Ricardo Bofill transformed, from scratch, an abandoned cement factory in Barcelona into a remarkable fairy-tale home.
It is truly unique and inspiring to see how a grotesque sprawling structure of silos, appalling compounds, engine rooms and deserted buildings can become a livable workspace and residence and an exceptional instance of surrealist, brutalist and modernist architectures mixing together. The idea of this project should be replicated and exploited especially in areas haunted by the remains of an (over-)industrial past.


The total area, including gardens, is over 3 thousand square meters, with the house area of about 500 square meters. Despite the fact that the project was completed as early as 1975, it has only recently come to the attention of the media and the public as a viable and replicable idea. Craftsmen had to demolish certain structures, clean cement, expose concealed structured and finally plant a lot of greenery to reach this result of a uniquely livable house, comprising architectural offices, archives, laboratories, an exhibition space, gardens, guest rooms and an apartment for the architect himself.


In the attempt to maintain aspects of the original look, Bofill introduced various surrealist elements when imagining spaces and when creating the layout – paradoxical stairs that have nowhere to climb, certain elements that hang over voids, along with unusually proportioned spaces, but magical precisely thanks to their disproportion.
Also, besides various abstraction elements, the original brutality of the structures was partly preserved, as the architect tried to rather sculpt into them, than to fundamentally alter them. The abundant space has also been preserved, as the interior was not crammed with numerous decorative elements. The large windows covered by the inconceivably long curtains, the endless conference tables, the monochromatic preference and the simplicity of the furniture are part of this unique structure.



Moreover, Bofill still regards the project as continuously evolving, even after 40 years from the completion date. The architect has created a ritualized, programmed existence for himself in this complex, which he is determined to improve as the years go by. He regards the Cement Factory as a workplace, par excellence, where no major differences between work and leisure occur.
Bofill’s architecture firm, “Taller de Arquitectura” has been known for its capacity for diversification, in working on many office buildings, such as the Paris Headquarters of Cartier, Christian Dior, Decaux, Axa Insurances and so on. Other European cities have also witnessed the style of this multidisciplinary international team making up “Taller de Arquitectura”. For similar projects, take a look at Corso Karlin, in Prague, Lisbon’s Atrium Saldanha, Tokyo’s Lazona Kawasaki Plaza or JP Morgan’s Headquarters in Chicago.
Sources: Colossal, Twisted Sifter, Inhabitat, Yatzer
Photos: Colossal, Twisted Sifter, Inhabitat







